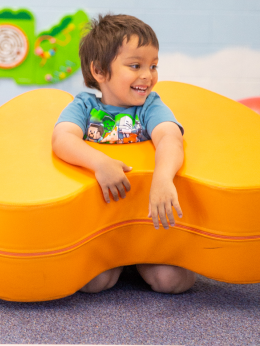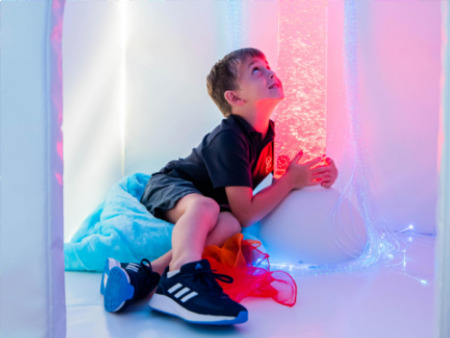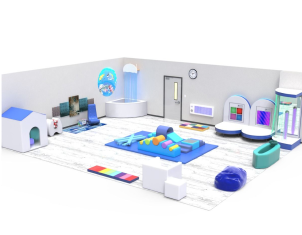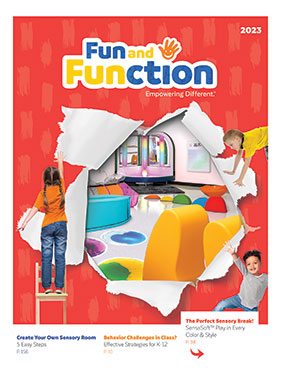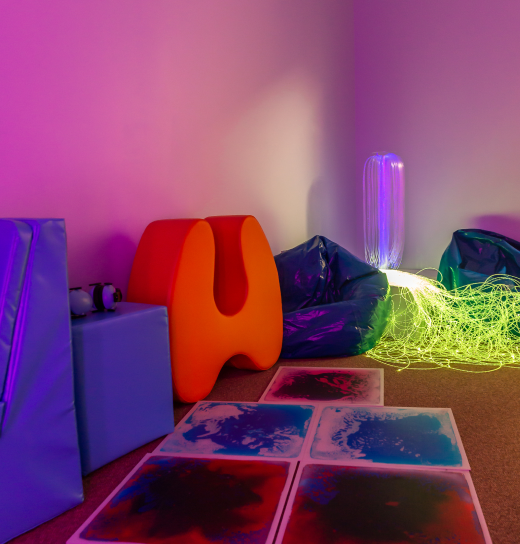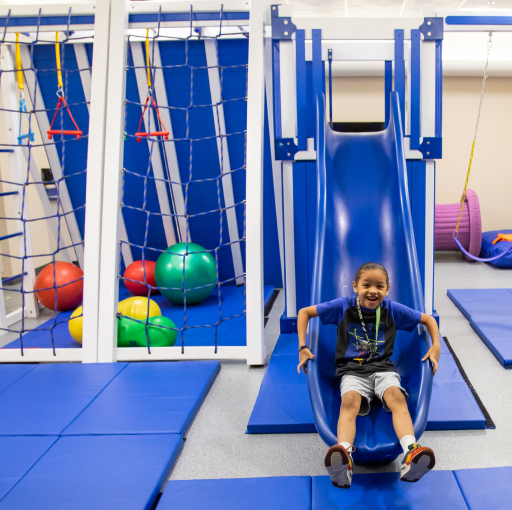Case Study:
Small Kids,
Big Needs
Sensory spaces to help
kids cope with trauma


The Background
Cleveland County Head Start, an early intervention program, focuses on ensuring the best possible future for each child. Laura Burns, the program director, is acutely aware of the adverse childhood experiences her students face. A $48,000 grant to support kids dealing with trauma provided the Arkansas district with funding to create multiple sensory spaces.

The Vision
To build two separate spaces, a calming room and a gross motor room, as resources for kids who experienced trauma.
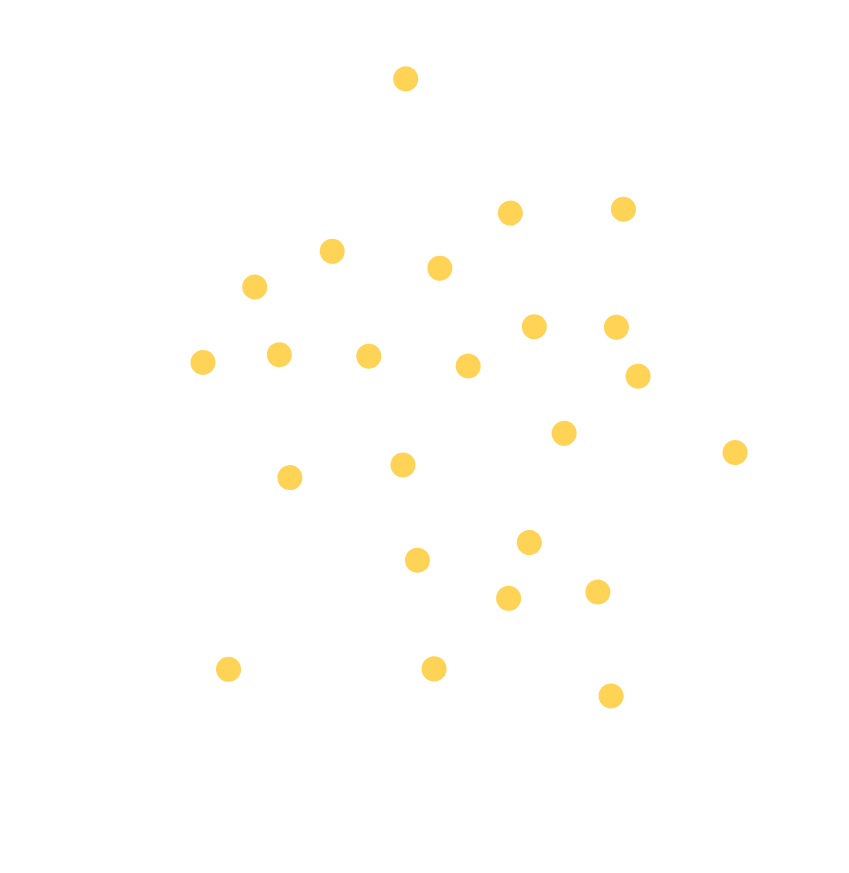
The Challenge
Even very small children can have complex needs. Laura wanted the two sensory spaces to include equipment that would support kids with anxiety, behavior issues and sensory challenges.

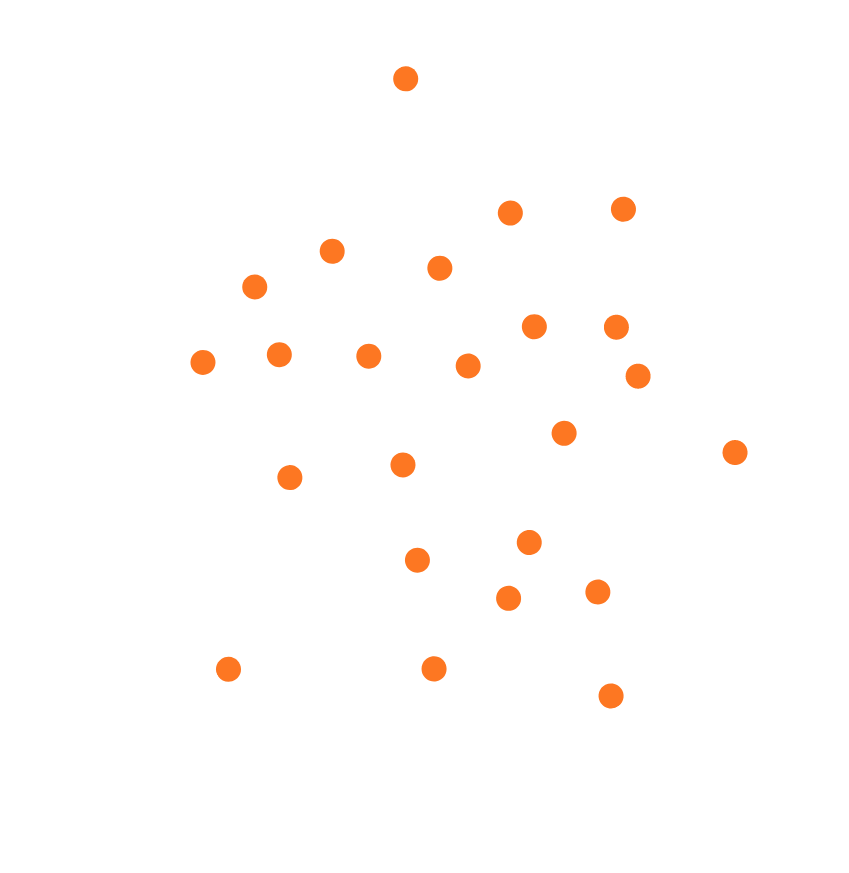
Before
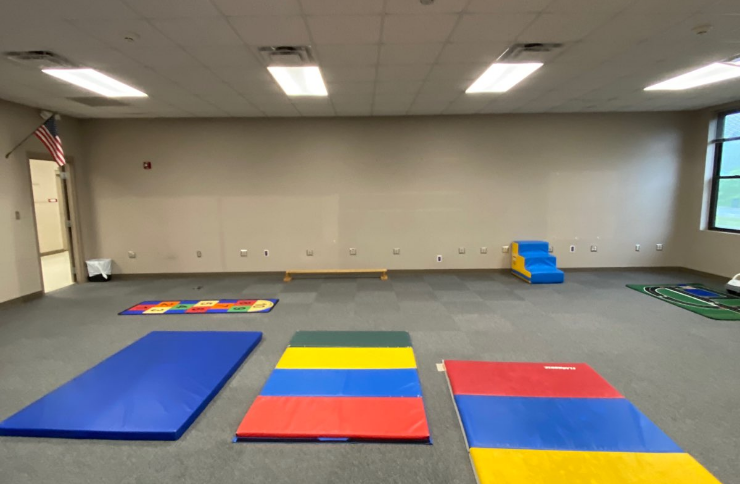
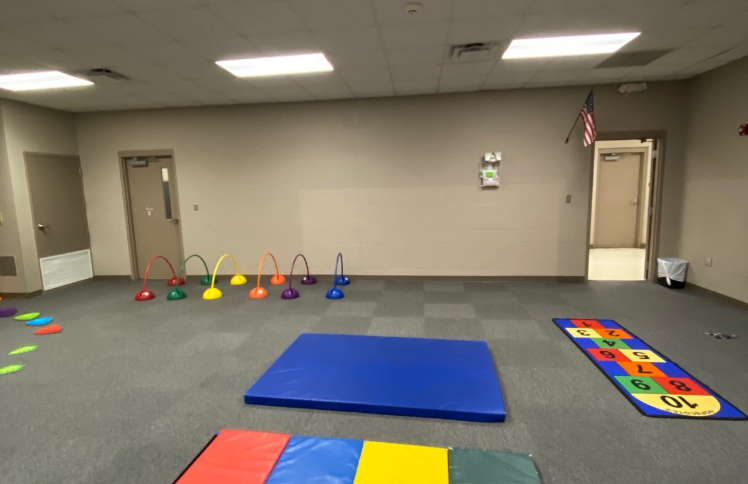
After
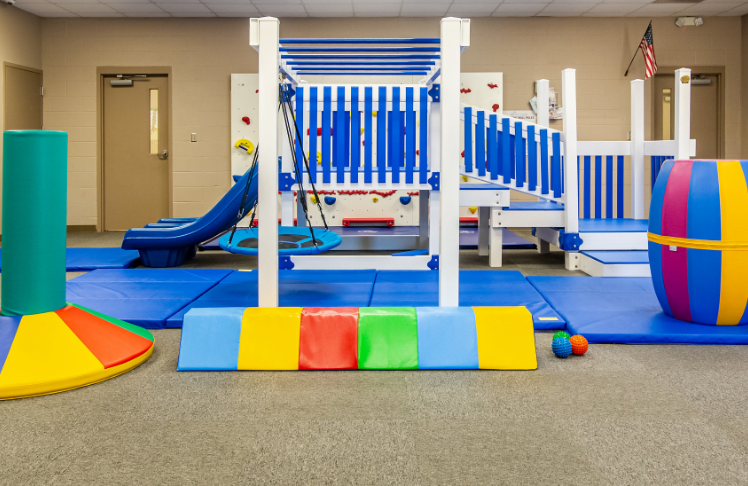
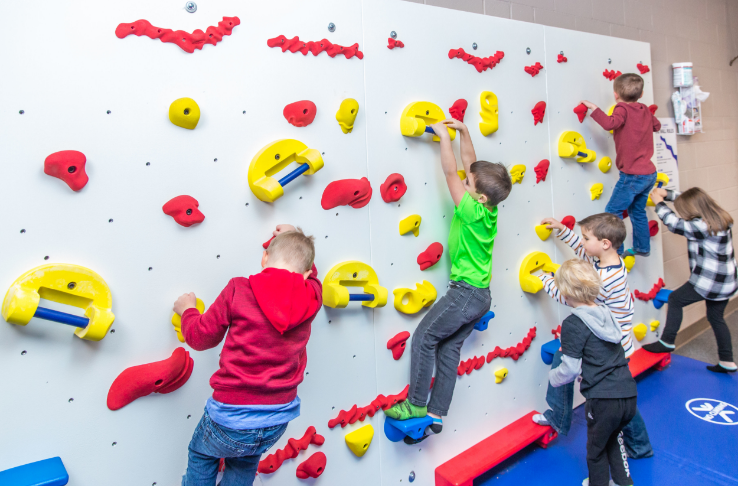
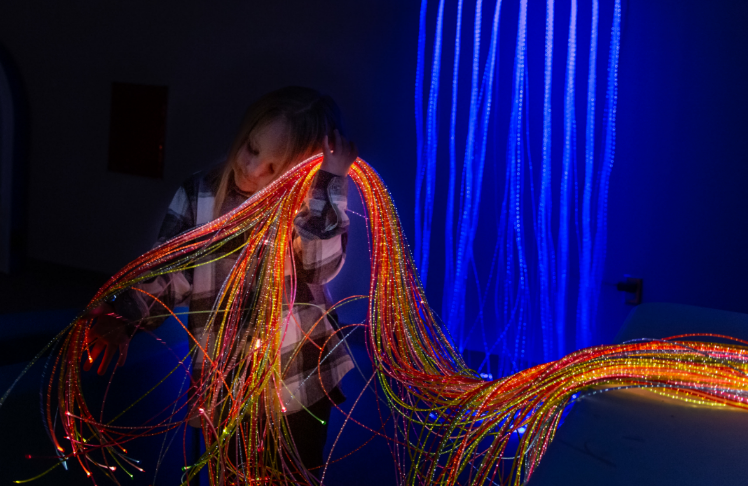
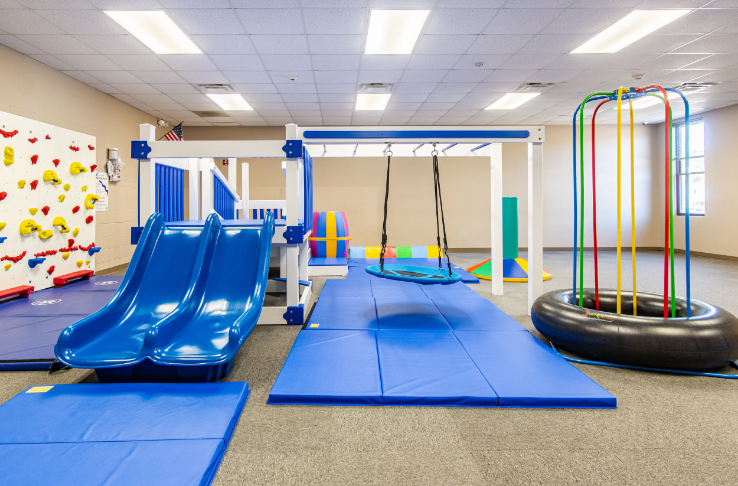
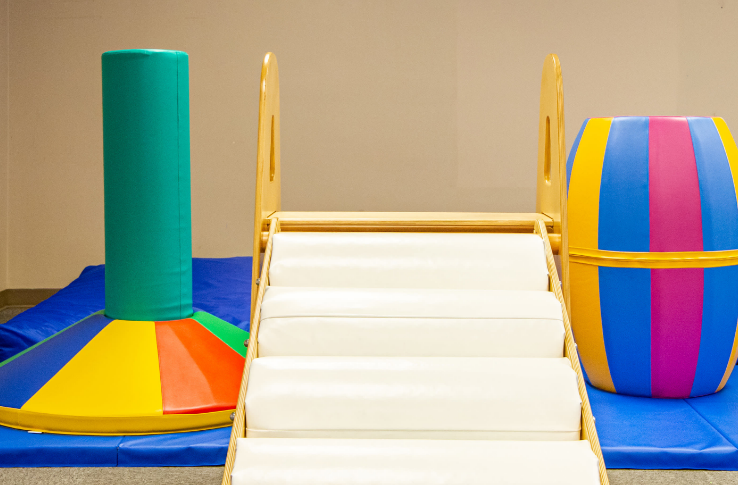
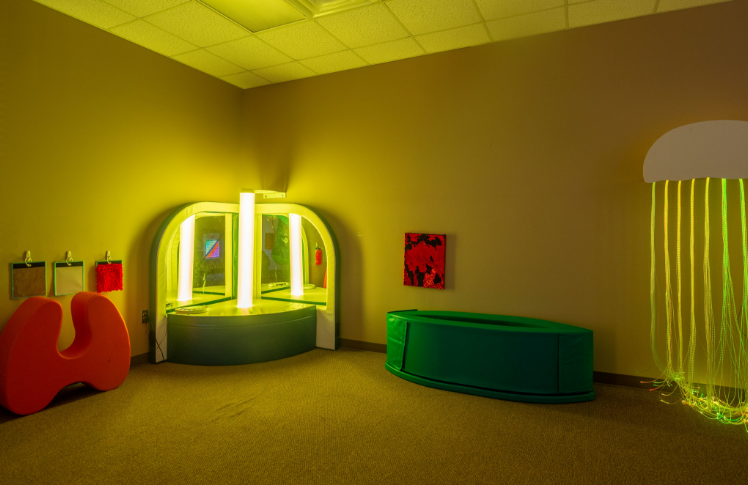
The Process

Step 1: Choosing the Sensory Tools
The Fun and Function Sensory Room Design Team began by carefully considering the kids who’d be using the two spaces and the purpose of each room. Each sensory space needed to be geared towards preschoolers, so the equipment all had to be the appropriate size and interest level. The team also considered the intensity of the kids’ emotional needs.
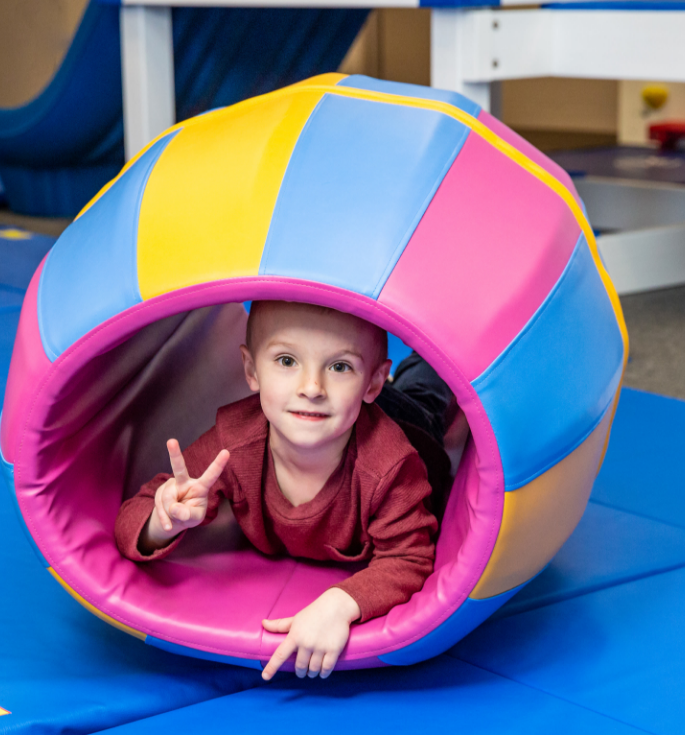

The gross motor room is all about action! The Early Childhood Unit, placed at the center of the room, invites kids to climb, swing and slide for proprioceptive and vestibular stimulation. The team wanted to infuse all the activity with a spirit of fun and creative play, so they added the SensaSoft™ Rockin Roll Top and SensaSoft™ Play Barrel to encourage creativity and socialization as kids develop motor planning skills. The team also selected the WeeKidz Adaptive Climbing Walls to help kids build body awareness and increase muscle strength. Crash mats and floor mats keep the space safe and comfy as kids jump, climb and move.

The team knew that targeted sensory input could be a powerful way to help kids self-regulate. They chose the Jungle Jumparoo for heavy jumping, the LED Sensory Roller Slide for deep pressure with added visual sensory stimulation, and the Interactive Balance Beam for auditory input as kids practice balance and coordination.
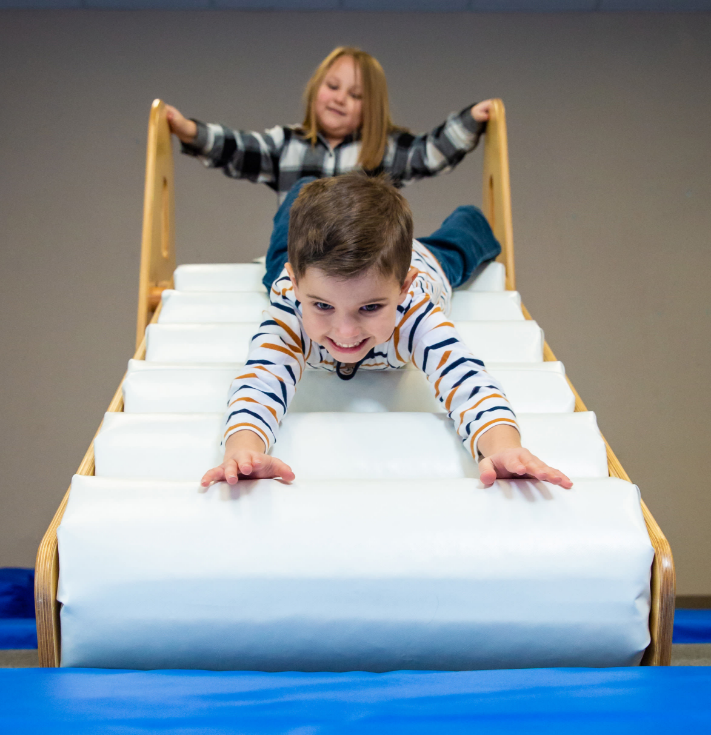
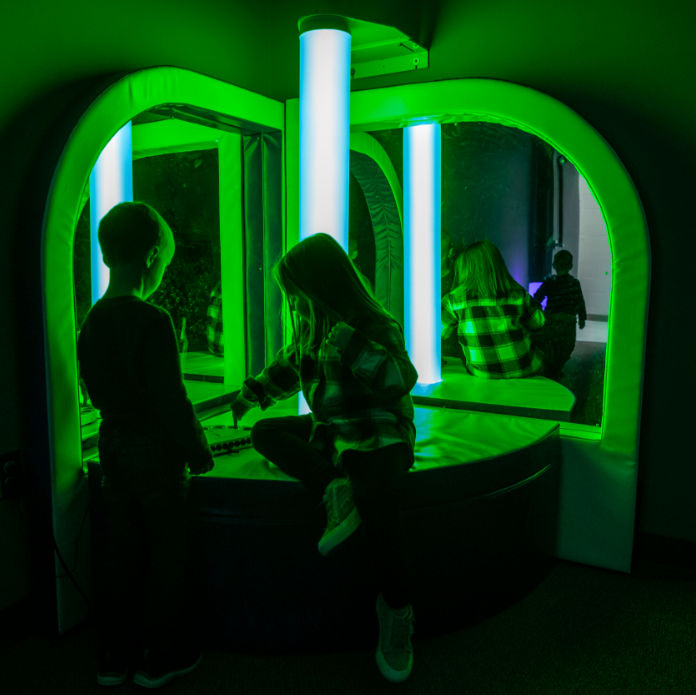

The design team envisioned the calming room as a sensory haven. They created a beautiful corner with softly glowing interactive lights featuring the Waterless LED Column mounted in the Bubble Tube Corner Platform and framed by the SensaSoft™ Curved Mirrors. To encourage even more interaction with the sensory tools, they added the Fiber Optic Jellyfish and engaging Musical Touch Wall.

Deep pressure and compression can be very soothing, so our team added a SensaSoft™ Squeezie Seat, SensaSoft™ Compression Canoe and Weighted Disc Blanket. Kids can don the Noise Reduction Headphones, hold the LED cube and fidget with the Discovery Disc for a uniquely calming multi-sensory experience. The team wanted the kids to have a wide variety of sensory tools, so they included the Early Childhood Sensory Toolkit to provide additional sensory options. The Sensory Wall Panel and Sensory Mini Mats further enhance the space by offering visual and tactile input.
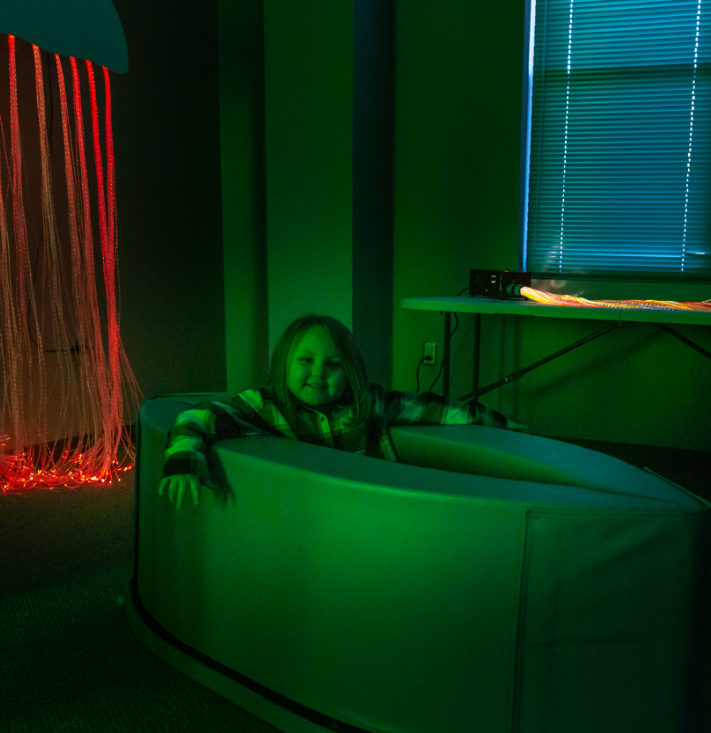

Step 2: Design & Layout
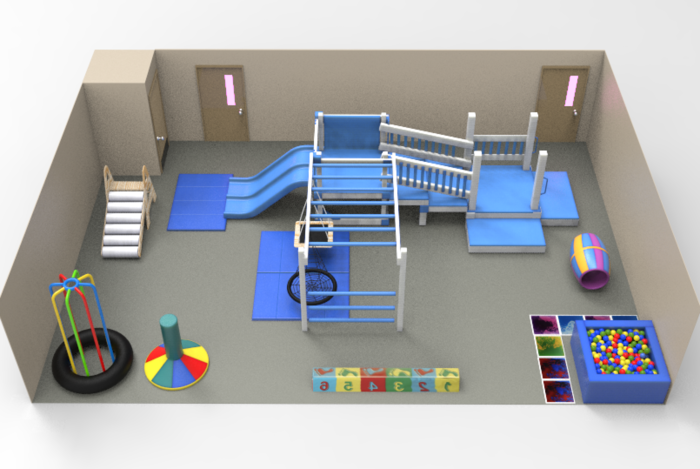
The team kept the neutral beige coloring of the floors and walls in both spaces. The muted tones highlight the the bright, bold colors of the sensory equipment.
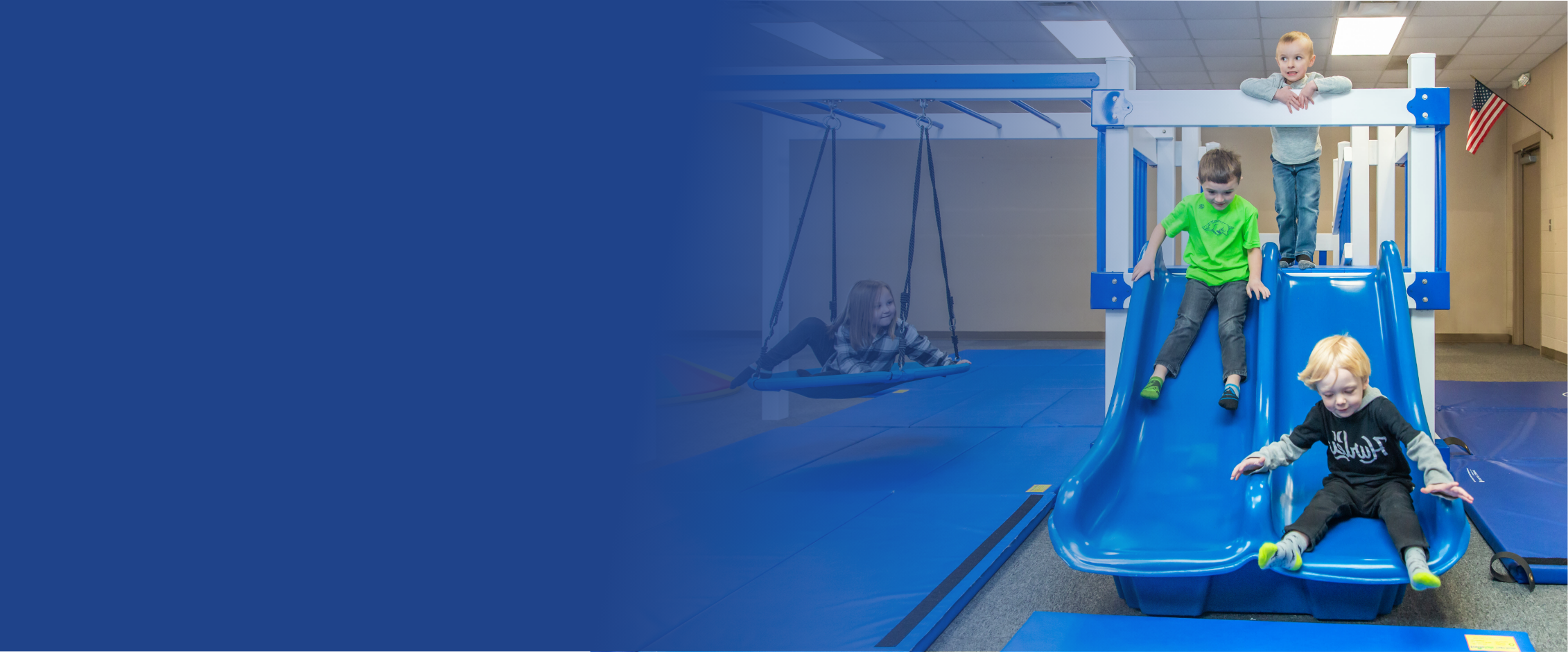
The End Result
Laura is thrilled with the new sensory spaces and so gratified to know that she has the tools to support kids who’ve experienced trauma. Laura stated she “absolutely would” recommend working with Fun and Function “because of the quality of the products.”

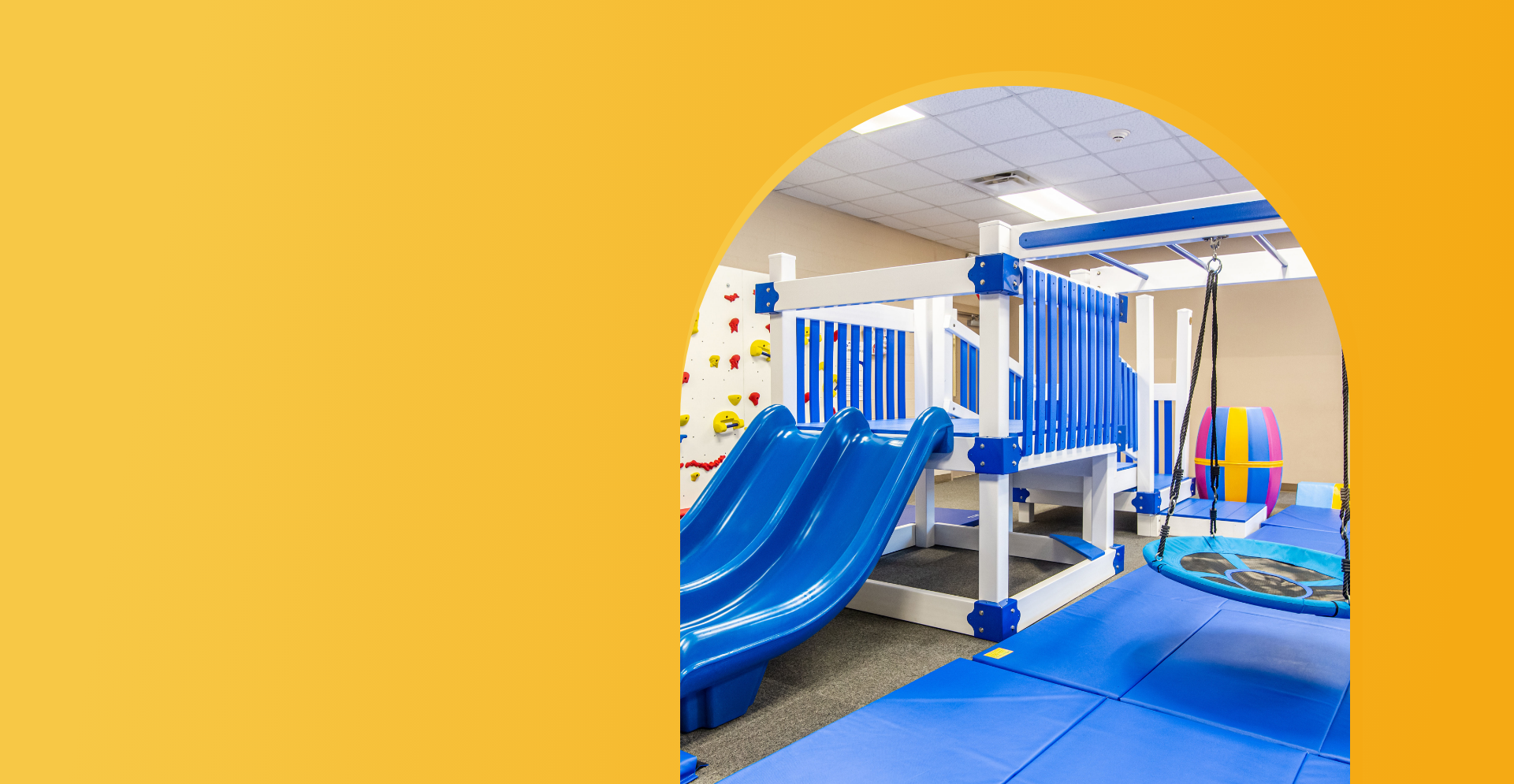
Case Study:
Small Kids,
Big Needs
Sensory spaces to help
kids cope with trauma
The Background
Cleveland County Head Start, an early intervention program, focuses on ensuring the best possible future for each child. Laura Burns, the program director, is acutely aware of the adverse childhood experiences her students face. A $48,000 grant to support kids dealing with trauma provided the Arkansas district with funding to create multiple sensory spaces.

The Vision
To build two separate spaces, a calming room and a gross motor room, as resources for kids who experienced trauma.

The Challenge
Even very small children can have complex needs. Laura wanted the two sensory spaces to include equipment that would support kids with anxiety, behavior issues and sensory challenges.

Before


After






The Process

Step 1: Choosing the Sensory Tools
The Fun and Function Sensory Room Design Team began by carefully considering the kids who’d be using the two spaces and the purpose of each room. Each sensory space needed to be geared towards preschoolers, so the equipment all had to be the appropriate size and interest level. The team also considered the intensity of the kids’ emotional needs.


The gross motor room is all about action! The Early Childhood Unit, placed at the center of the room, invites kids to climb, swing and slide for proprioceptive and vestibular stimulation. The team wanted to infuse all the activity with a spirit of fun and creative play, so they added the Sensasoft Rockin Roll Top and Sensasoft Play Barrel to encourage creativity and socialization as kids develop motor planning skills. The team also selected the WeeKidz Adaptive Climbing Walls to help kids build body awareness and increase muscle strength. Crash mats and floor mats keep the space safe and comfy as kids jump, climb and move.


The team knew that targeted sensory input could be a powerful way to help kids self-regulate. They chose the Jungle Jumparoo for heavy jumping, the LED Sensory Roller Slide for deep pressure with added visual sensory stimulation, and the Interactive Balance Beam for auditory input as kids practice balance and coordination.


The design team envisioned the calming room as a sensory haven. They created a beautiful corner with softly glowing interactive lights featuring the Waterless LED Column mounted in the Bubble Tube Corner Platform and framed by the SensaSoft Curved Mirrors. To encourage even more interaction with the sensory tools, they added the Fiber Optic Jellyfish and engaging Musical Touch Wall.


Deep pressure and compression can be very soothing, so our team added a SensaSoft Squeezie Seat, SensaSoft Compression Canoe and Weighted Disc Blanket. Kids can don the Noise Reduction Headphones, hold the LED cube and fidget with the Discovery Disc for a uniquely calming multi-sensory experience. The team wanted the kids to have a wide variety of sensory tools, so they included the Early Childhood Sensory Toolkit to provide additional sensory options. The Sensory Wall Panel and Sensory Mini Mats further enhance the space by offering visual and tactile input.

Step 2: Design & Layout
The team kept the neutral beige coloring of the floors and walls in both spaces. The muted tones highlight the the bright, bold colors of the sensory equipment.
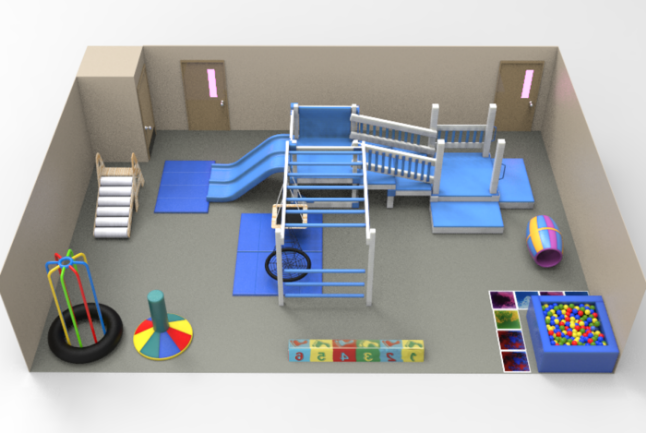
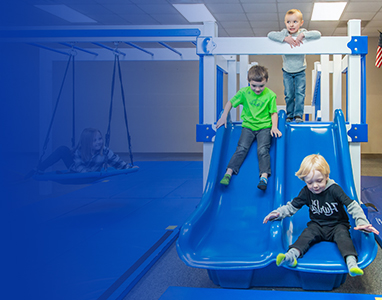
The End Result
Laura is thrilled with the new sensory spaces and so gratified to know that she has the tools to support kids who’ve experienced trauma. Laura stated she “absolutely would” recommend working with Fun and Function “because of the quality of the products.”


